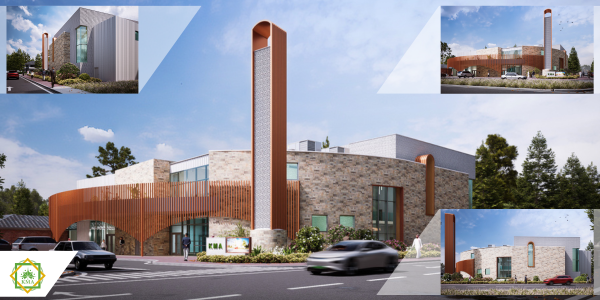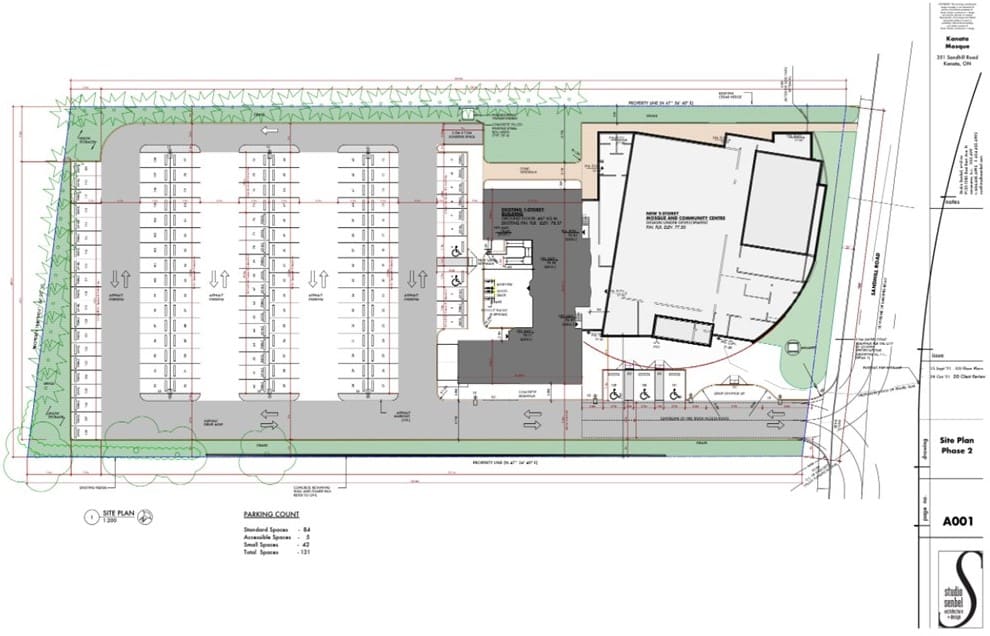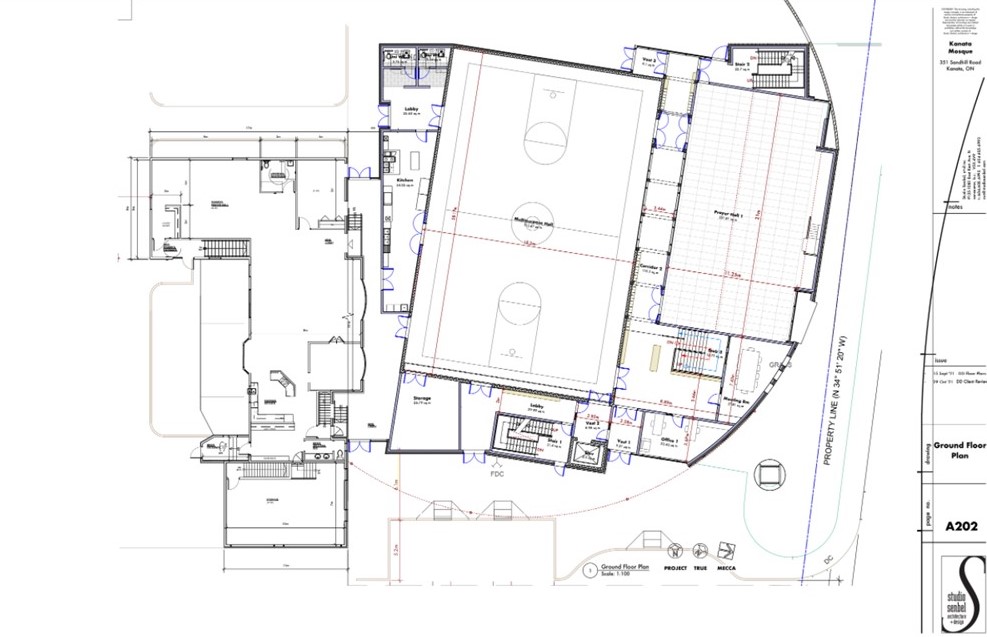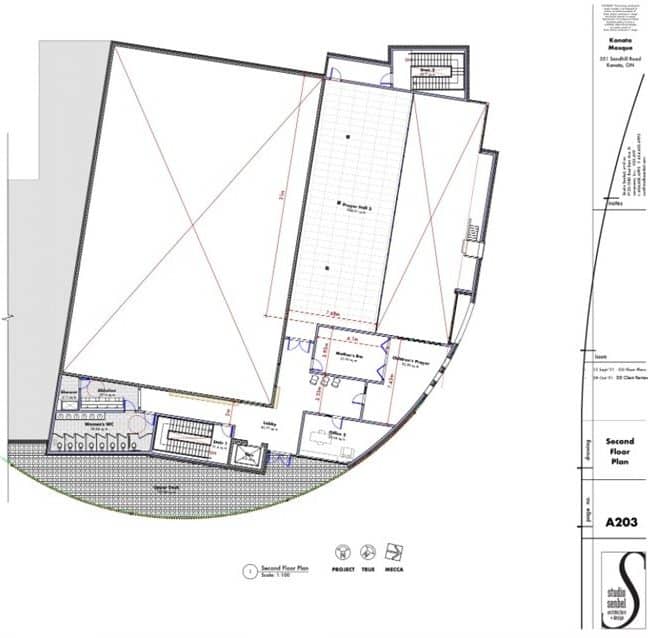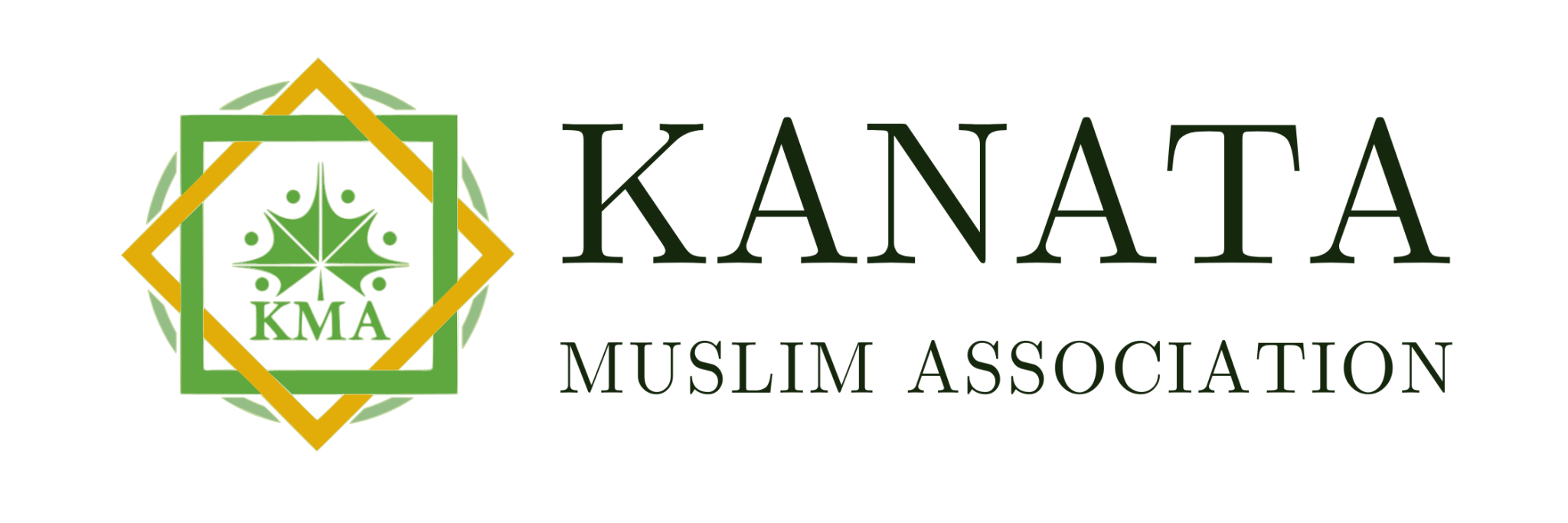A Masjid & Centre for the future!
We are building a Masjid & Centre for the future: Efficiently designed, sustainable and welcoming to all for spiritual, educational, physical, and social growth & well-being.
INCLUSIVITY
✓ Design that is welcoming to sisters, children, the elderly, persons with disabilities and people of other faiths
We’re ensuring that the needs of all segments of our community are part of the design process, not an afterthought.
DESIGN
✓ Need-based approach
We’re not aiming for grandeur or extravagance.
✓ Simple & functional design
We believe simple can be beautiful!
✓ Smaller fixed areas
Once a space is fixed, its use becomes limited. We’ll still have fixed areas for the masjid, but they will be sufficient for daily use and moderately larger crowds, in shaa Allah.
✓ More flexible spaces
Our flexible areas will be used to host larger crowds (such as on Fridays and for Taraweeh), for sports & fitness activities, seminars & social gatherings, and for event & meeting rentals.
✓ Design for 20-30 year needs
We’re designing the building to serve the future needs of our community, but we don’t want to overbuild. The next generation should have the flexibility to grow as they see fit.
✓ Planned for growth over 50-100 years
Our design will keep in mind the potential for long-term growth to make it easier for future generations to expand, if needed.
FEATURES
✓ Cozy masjid area for daily use, opening into new gymnasium/hall to host larger crowds
We want to optimize space, so that our facility is well-used on a daily basis.
✓ Dividable halls for events/activities
The more flexibility, the more we can do.
✓ Commercial kitchen
Food preparation on-site for catering, feeding the needy and cooking classes
✓ Multiple classrooms & meeting rooms
Space for counselling, meetings, classes and workshops.
✓ Children’s room
A place for children to play & pray with a view from above the prayer area, with parking space for strollers.
SELF-SUSTAINING FACILITY
✓ Solar panels selling electricity to the local utility
Rising utility costs will be offset by revenue generated by solar panels.
✓ Event hall & gymnasium rentals
Families and groups would be able to play sports, hold events and host private events at a reasonable cost.
✓ Commercial kitchen
Ability to provide catering for community and private events
✓ Programming & activities
We’re a service-oriented organization with a proven track record of organizing needed activities and programs, at nominal cost.
After the tremendous work by done our design team for site plan approval and Phase 1 work, we retained an award-winning architect with extensive experience designing masajid in North America to finalize the Phase 2 design for the new 27,000 sq. ft. purpose-built Masjid & Centre. Designs and floor plans are concepts that are still under development and have not yet been finalized. If you would like to share feedback, please email us.
